
Kingman Academy: The Upper Deck
Donation protected
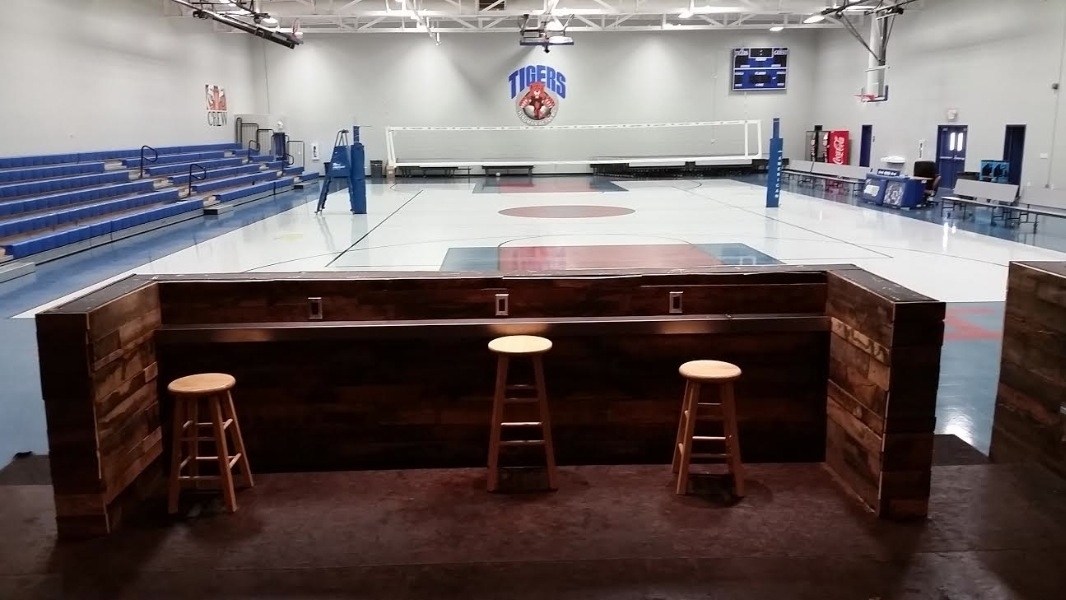
Our vision is to turn a dark storage area in the gym into a warm, welcoming seating area for students. What was once an unutilized area will be renovated into a place for students to socialize in a positive manner and relax before school, during lunch, and after school.
What is the Upper Deck? The Upper Deck is a lounge area (seating for 50+ students) for all Kingman Academy High School students. In addition to being used during the school day and for study groups, this area will also be used during our home games as a place to enjoy KAHS Athletics. Renting this area (much like renting the pool at Chase Field) during homes games will also be available.
We believe this project will enhance the overall "CULTURE" at KAHS and give our students a place to be proud of and call their own!
Axiom Construction (Kevin Morgan) is our contractor of record and has done an amazing job designing and implementing our vision for the Upper Deck.
www.axiomaz.com
Devault Electric (Tim Devault) installed/re-routed our electrical outlets, installed track lighting and drop lighting. We appreciate their attention to detail in helping us achieve our vision. We appreciate the generosity of Tim and his crew at Devault Electric for donating many hours of service free of charge.
www.devaultelectric.com
$5,000.00 is needed to complete this student project. The design of the Upper deck will have a modern industrial feel to it (similar to a Chiptole) using metal, reclaimed wood from a demolished older home in town, and warm lighting.
Here is a break down of needed costs for completion:
$5,000.00 is for materials to make this project a reality. All labor costs accrued from Axiom Construction have been donated to our school...We appreciate the generosity Kevin Morgan and his team at Axiom have given to our school and community.
MATERIALS NEEDED:
-Flooring (vinyl wood flooring)
-9 Tables for our booths
-9 High Stools (metal with wood seats)
-Counter Tops for Stools
-"L" Corner Seating Areas on both sides
-Seating for Booths (wood or metal)
Financial Donations will help complete this project...Individual donations and business sponsorships are available and welcome. Help us make a great place for our students to call home!
Thank you for supporting Kingman Academy High School and all of our students!
Visit KAHS on Facebook:
www.facebook.com/kahstigers
KAOL District Web-site
www.kaolaz.org
KAHS Athletics Web-site
www.kingmanacademy.bigteams.com
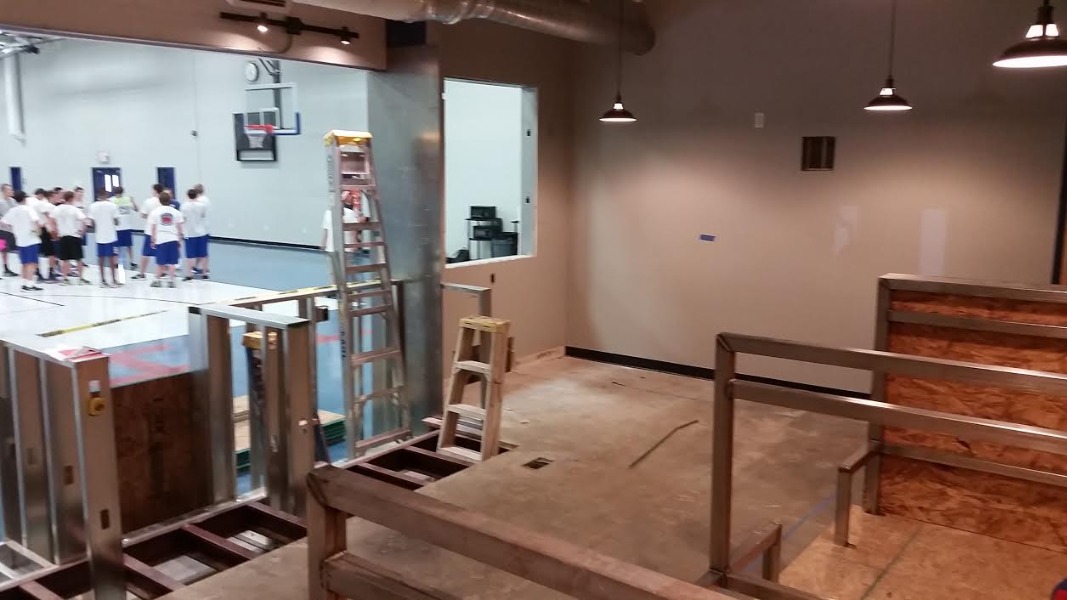
View from booth seating of bar area and where the corner "L" booth will be installed.
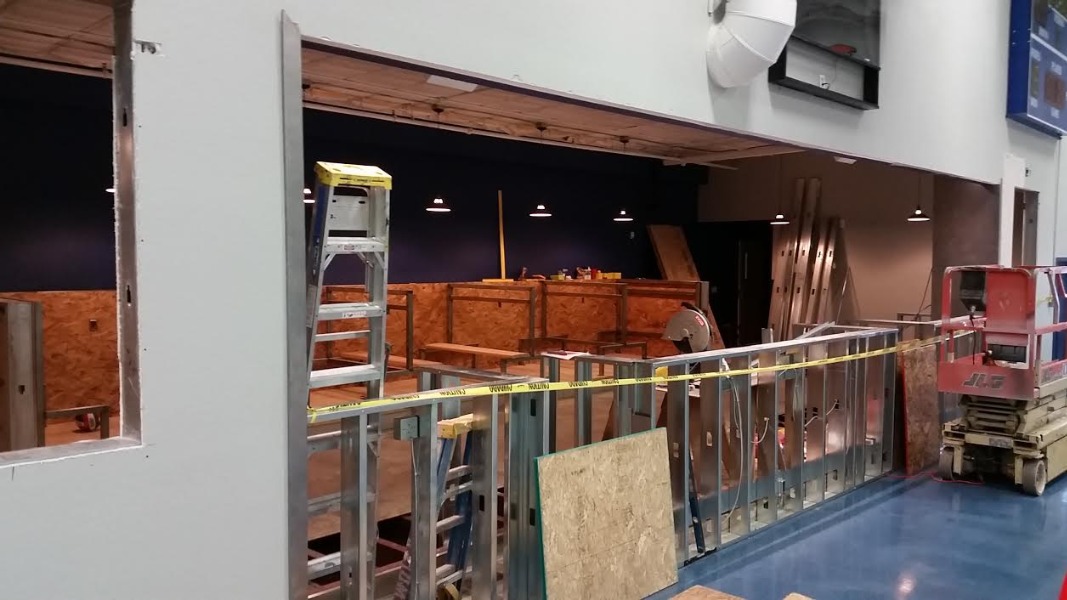
View of Upper Deck window, counter area and booth seating.
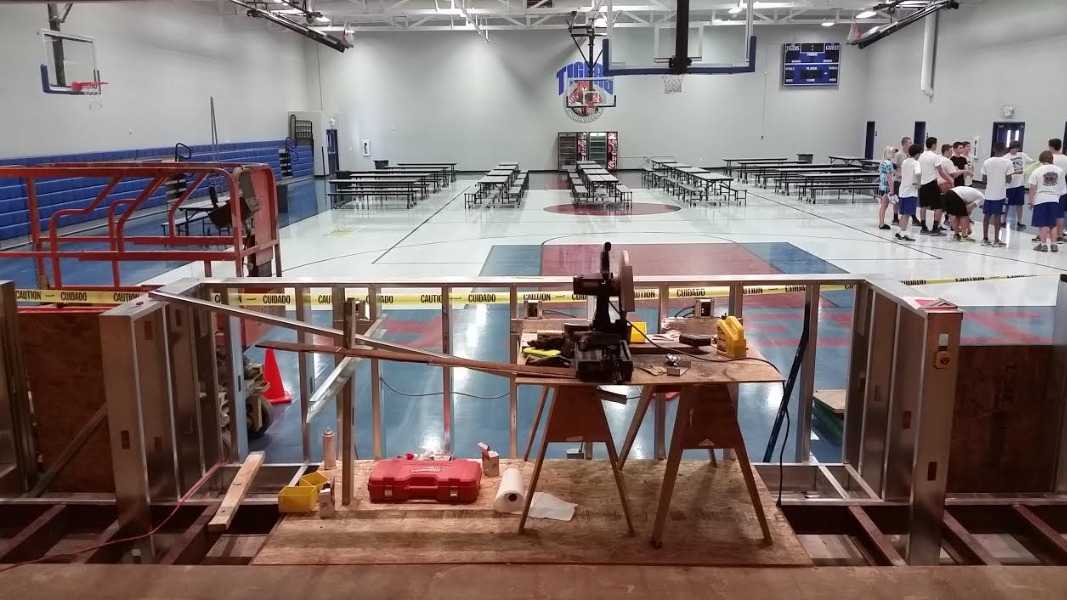
View from booth seating looking over middle counter seating area.
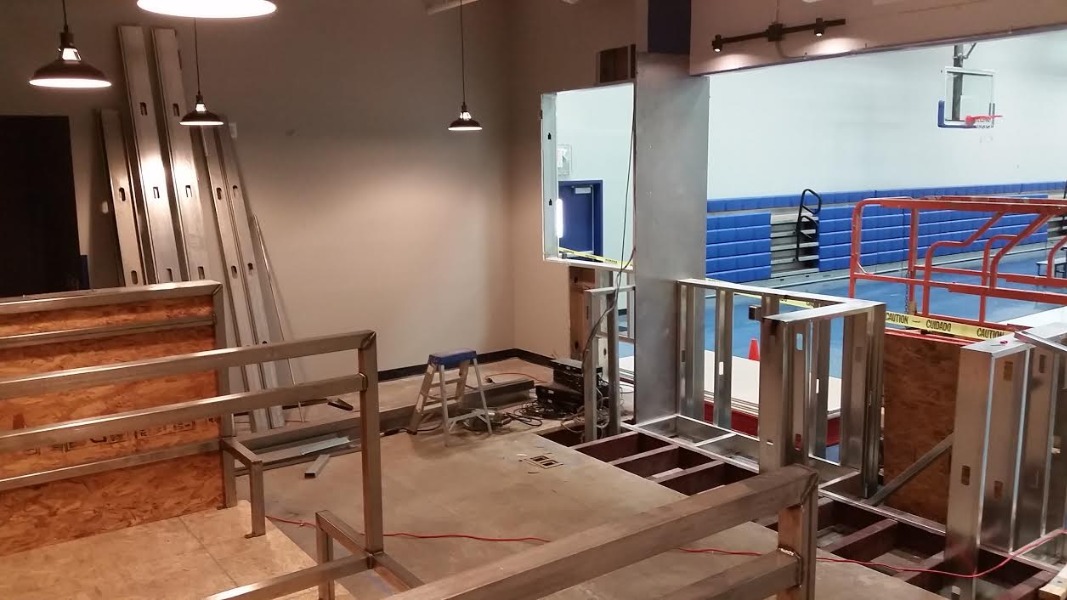
Back view of booths and counter seating areas.
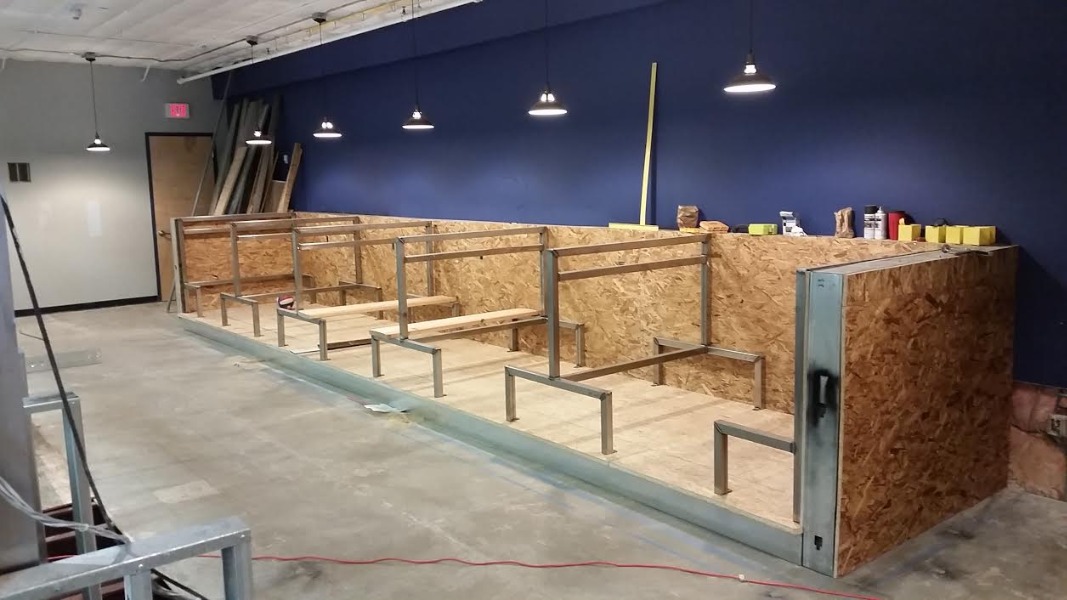
5 Center Booths will accommodate up to 30 students for various KAHS activities.
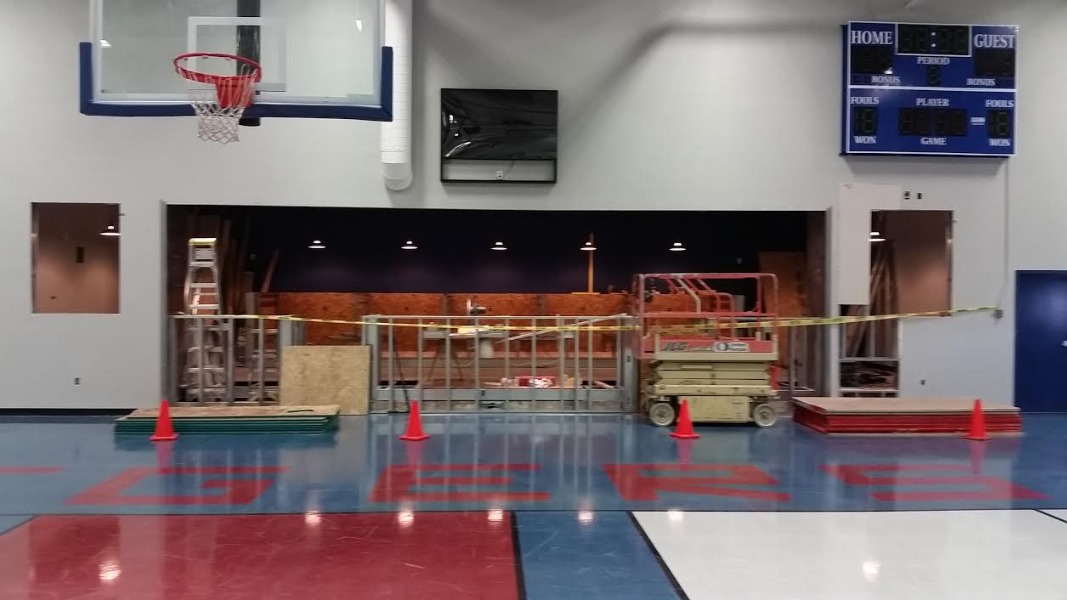
The openings on both side of the Upper Deck will be metal window frames (no glass installed) that will allow views of the court from our side seating areas.
Organizer and beneficiary
Jeff Martin
Organizer
Kingman, AZ
Susan Chan
Beneficiary