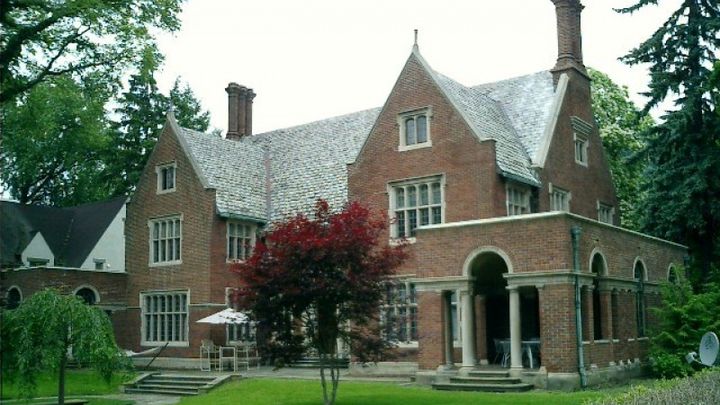
Help Save 100 Year Old House
We are a family who was drawn to this historic architectural gem (architect Albert Joseph Bodker - the original blueprints came with the house) a little over a decade ago. Since then we have poured everything we have into it: time, money, love, energy.
Our goal is to fully restore and preserve this beautiful piece of history and one day open it to the public.
We have done our best to cover the restoration on our own over the years but it has not been enough. Since this house is a piece of history, it is required to be restored precisely which requires special materials and expert craftsmen.
This has been a dream not only for us but for others who come after us, to enjoy this piece of history for many years to come.
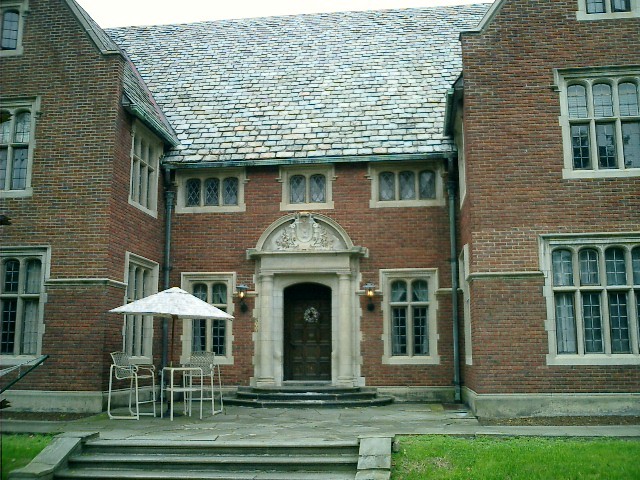 This is another view of the front of the house. The slate roof needs much repair.
This is another view of the front of the house. The slate roof needs much repair.
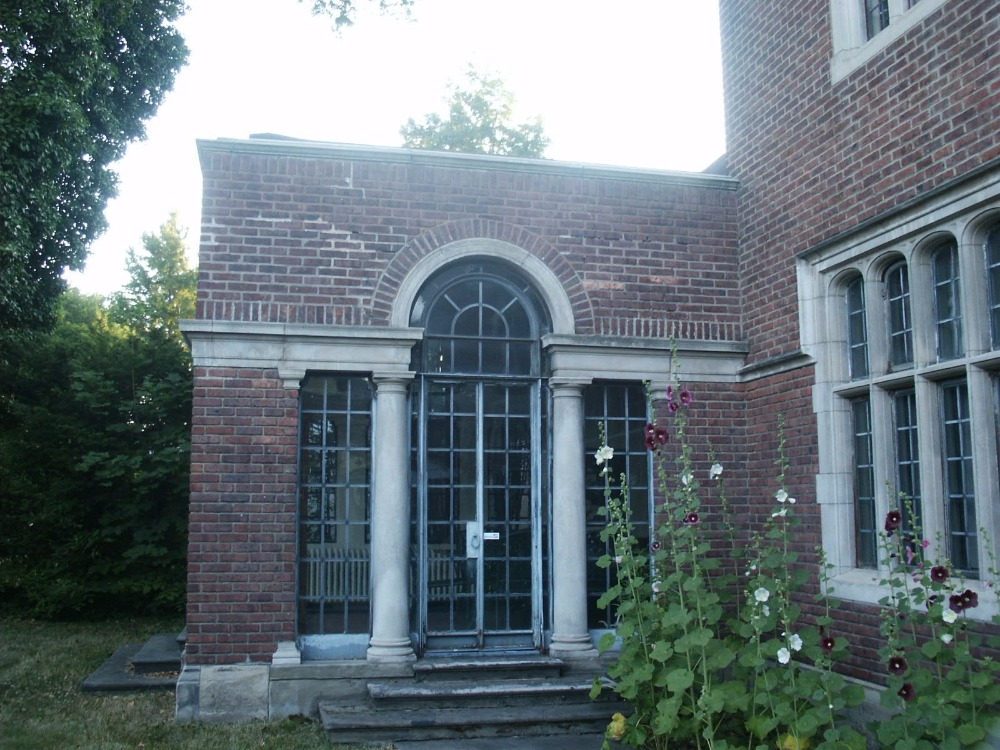 This is a side view of the breakfast room from the outside, which needs immediate roof repair.
This is a side view of the breakfast room from the outside, which needs immediate roof repair.
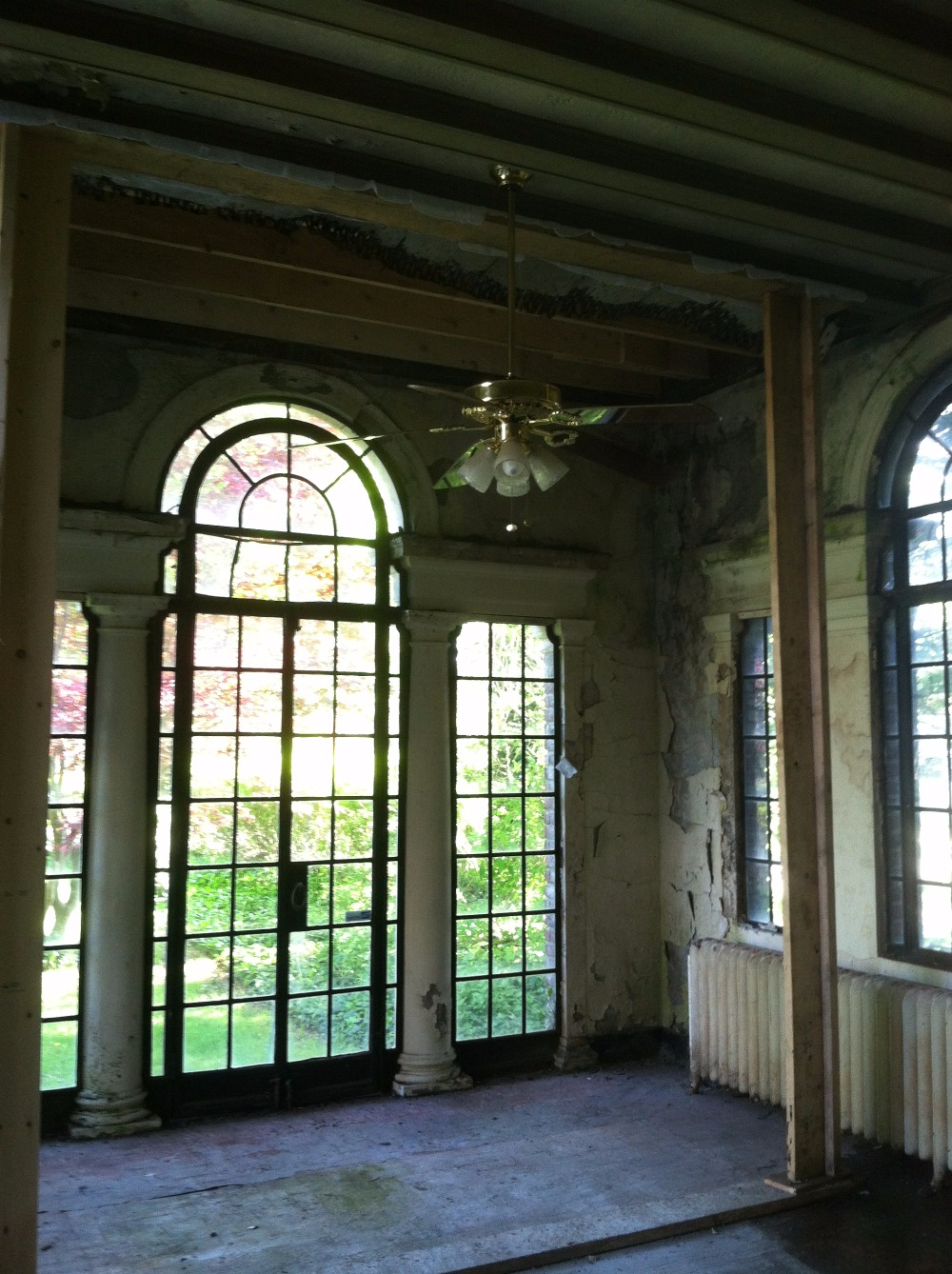 The roof was designed flat so over the course of a hundred years the weight of the structure combined with heavy snow and rain typical of the climate have taken a serious toll.
The roof was designed flat so over the course of a hundred years the weight of the structure combined with heavy snow and rain typical of the climate have taken a serious toll.
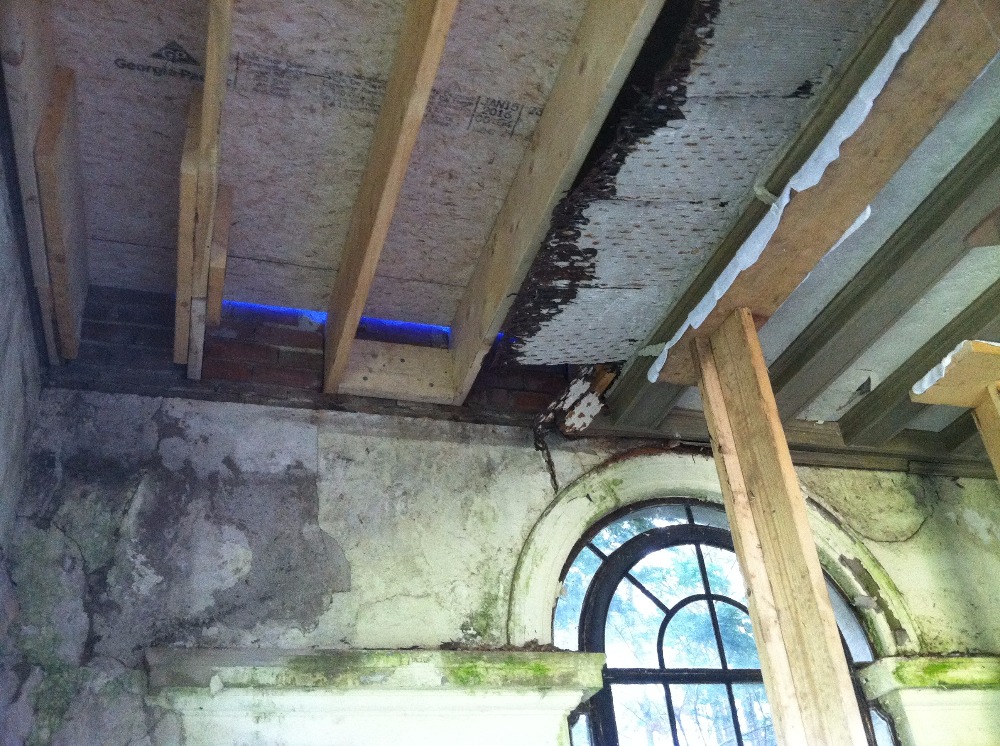 We have it temporarily shored up to avoid collapse, but the structure needs to be reset properly and the roof needs to be redone.
We have it temporarily shored up to avoid collapse, but the structure needs to be reset properly and the roof needs to be redone.
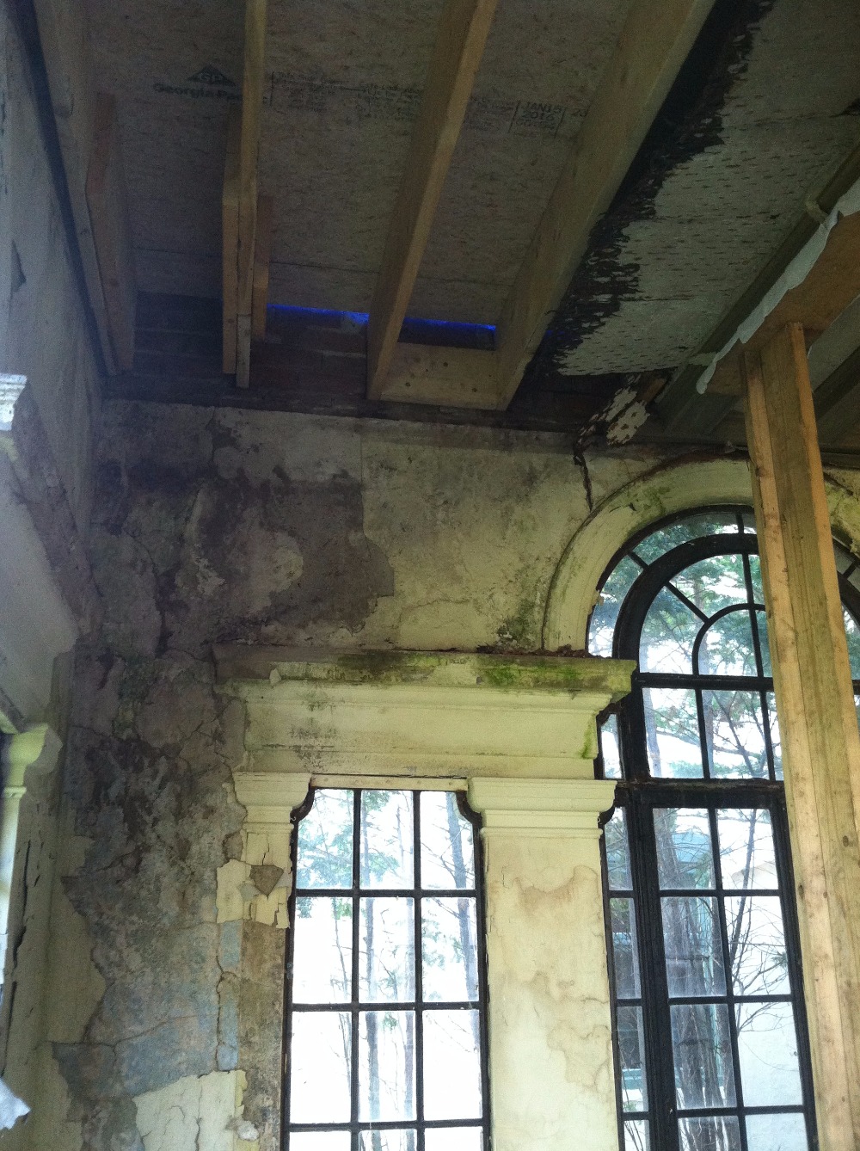
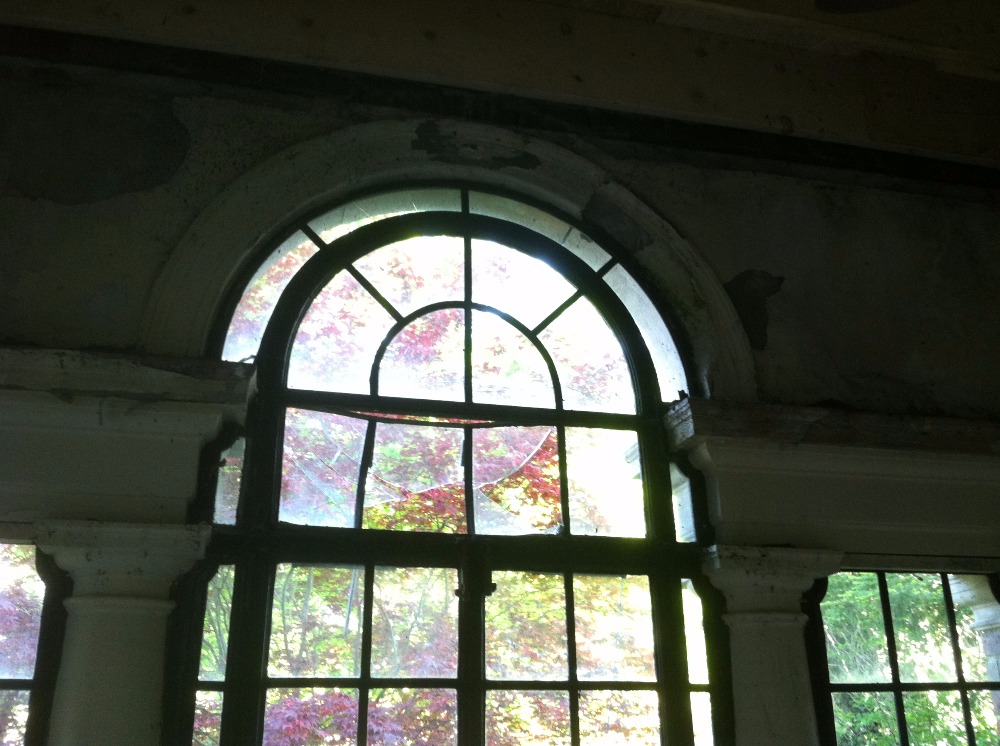
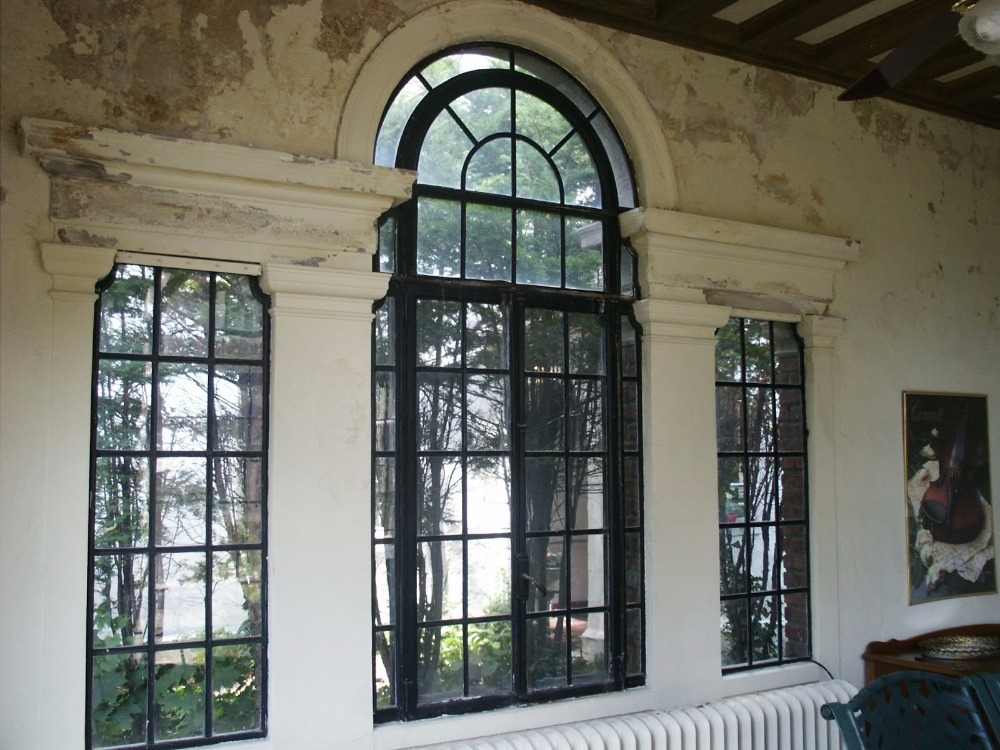
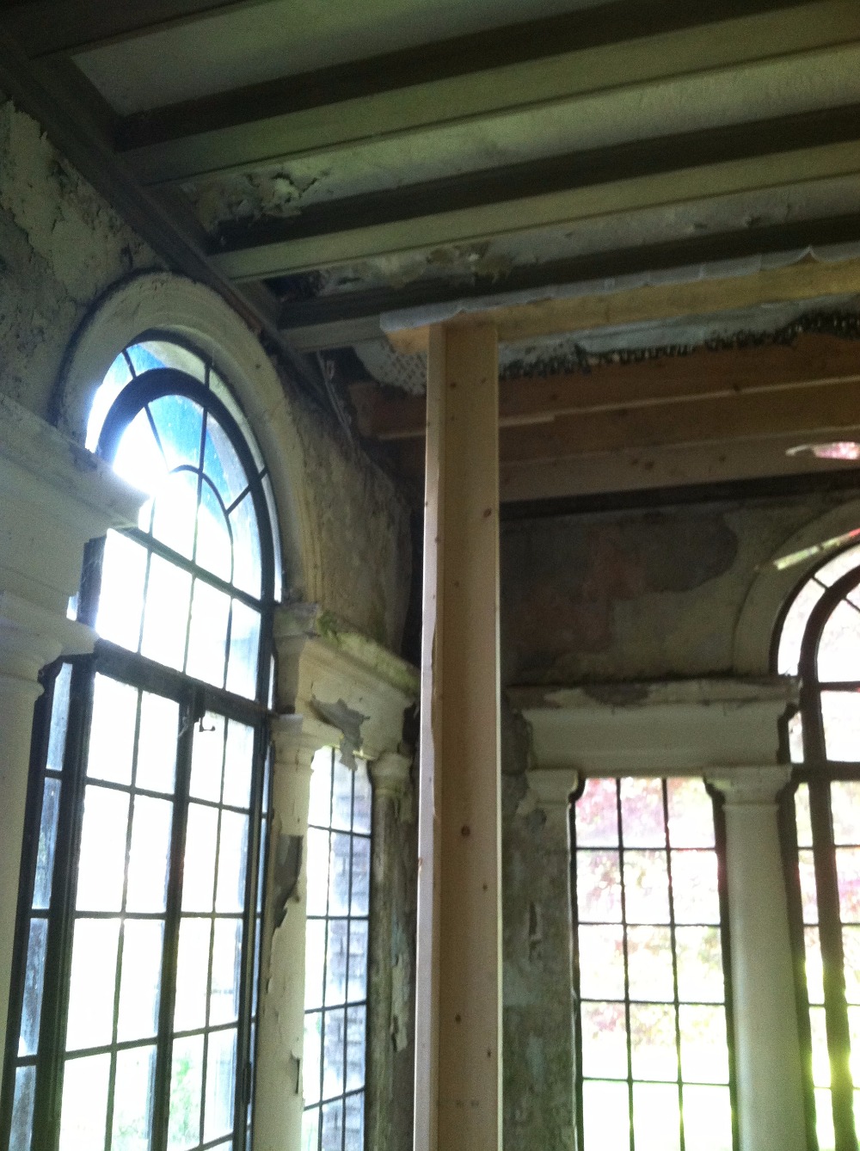
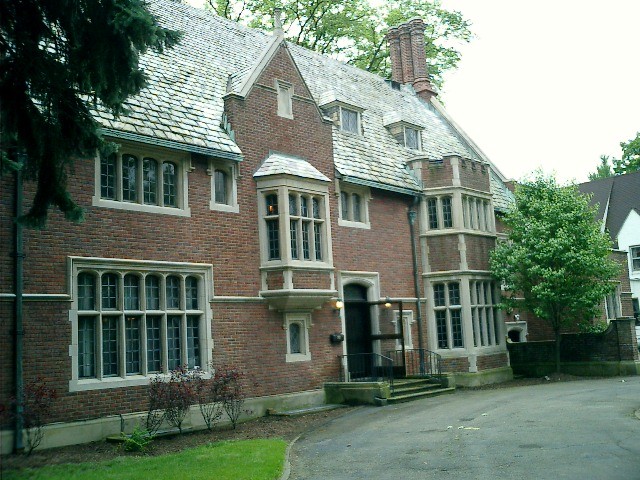 This is a view of the carriage entrance (the back of the house). Below is what the foyer looks like as you enter the door pictured above.
This is a view of the carriage entrance (the back of the house). Below is what the foyer looks like as you enter the door pictured above.
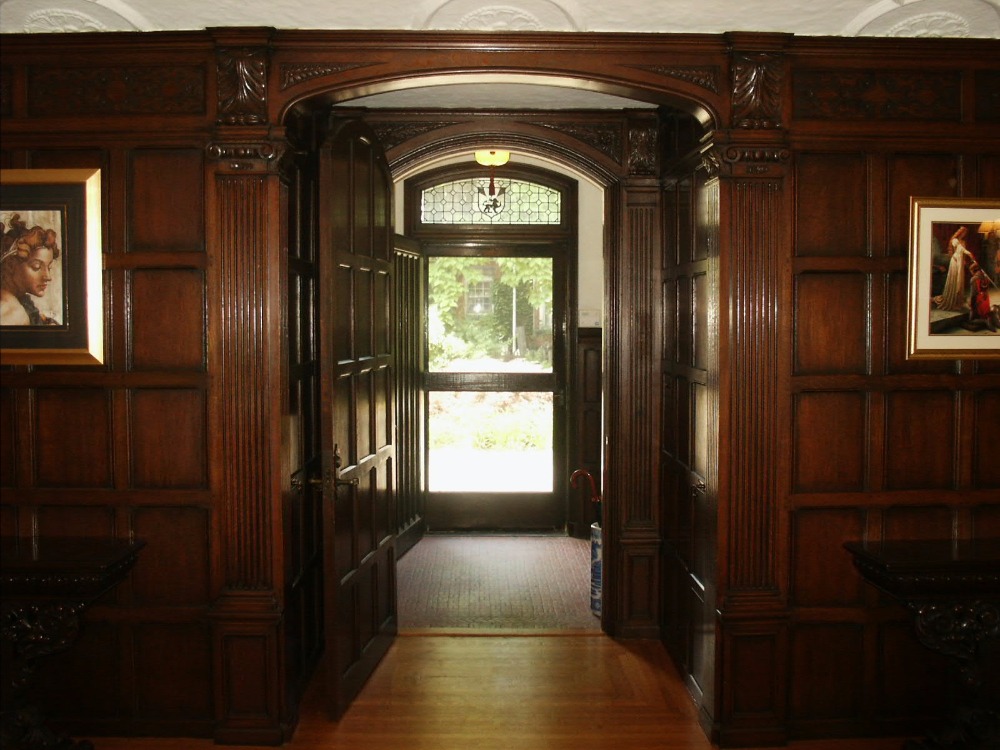
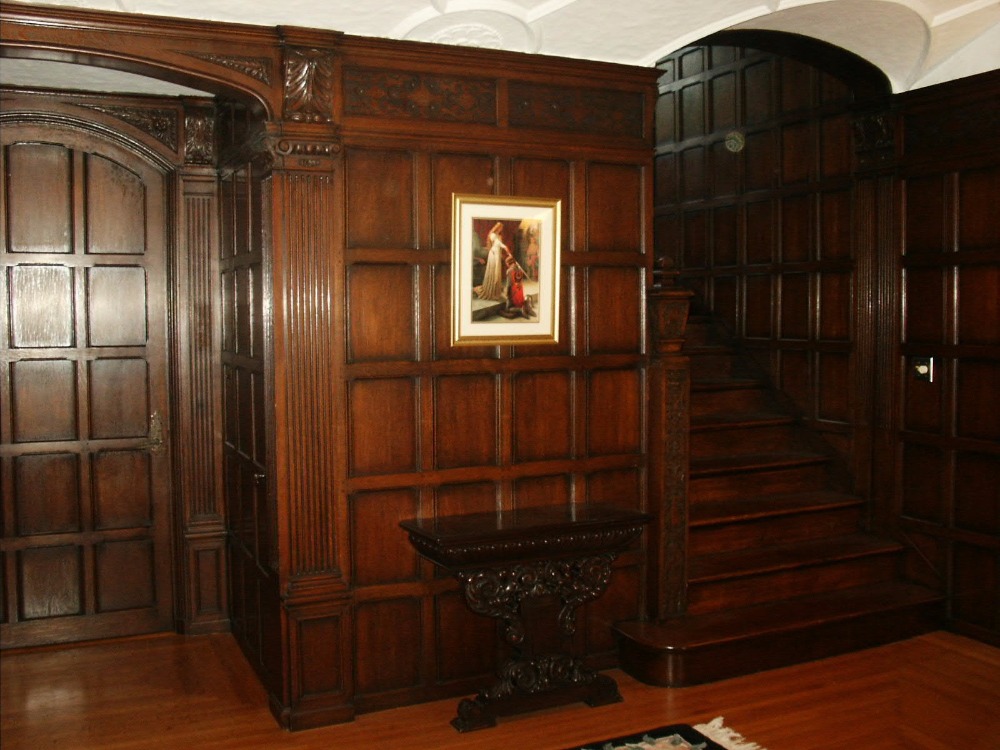
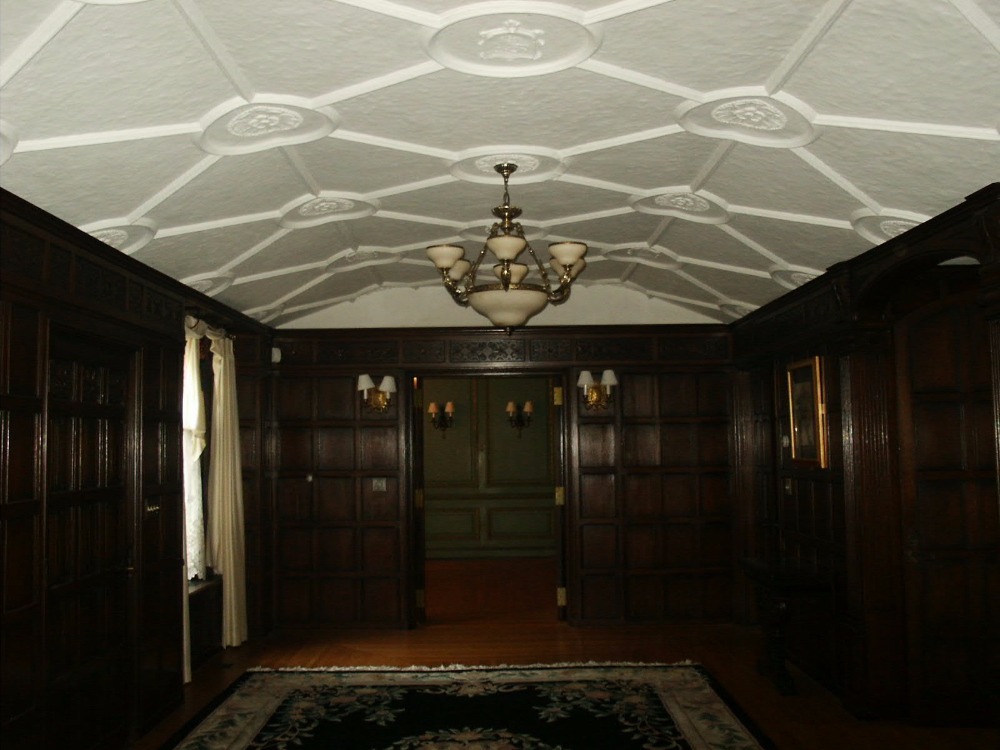 It is lovely, but the roof needs repair in one corner which is affecting the foyer and the living room.
It is lovely, but the roof needs repair in one corner which is affecting the foyer and the living room.
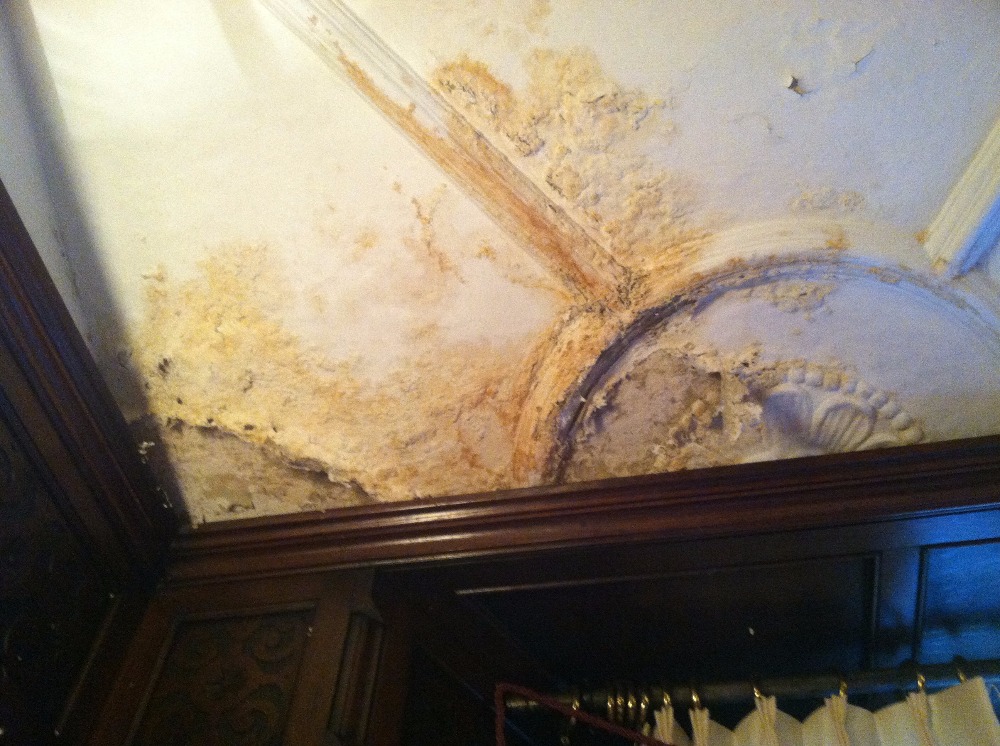 The living room is amazing in its architectural detail.
The living room is amazing in its architectural detail.
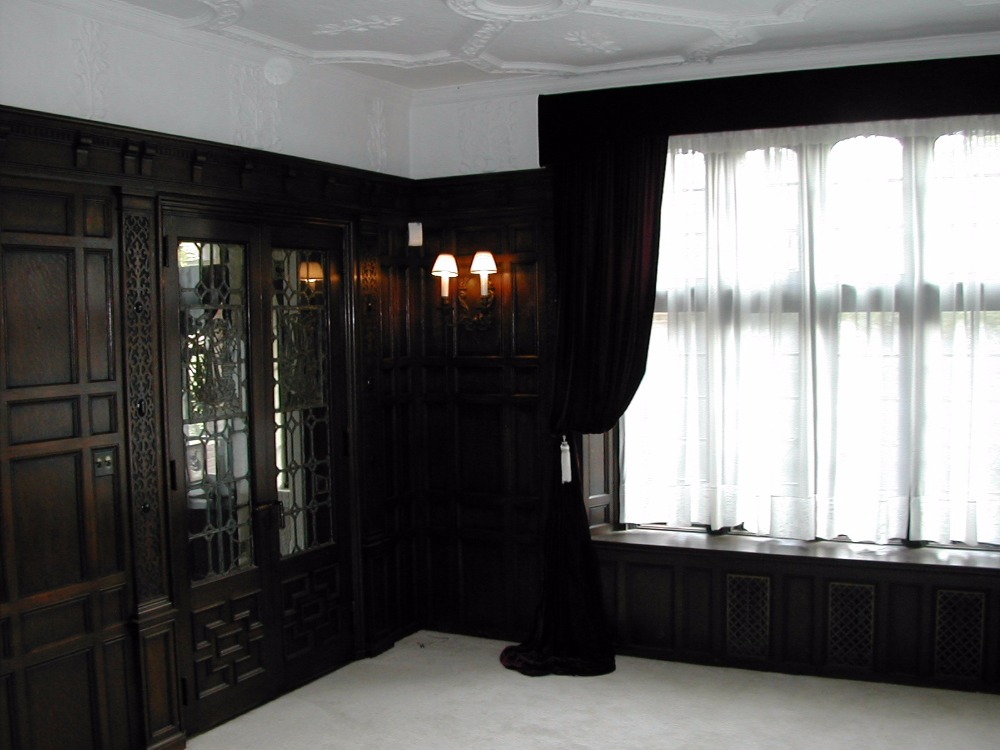
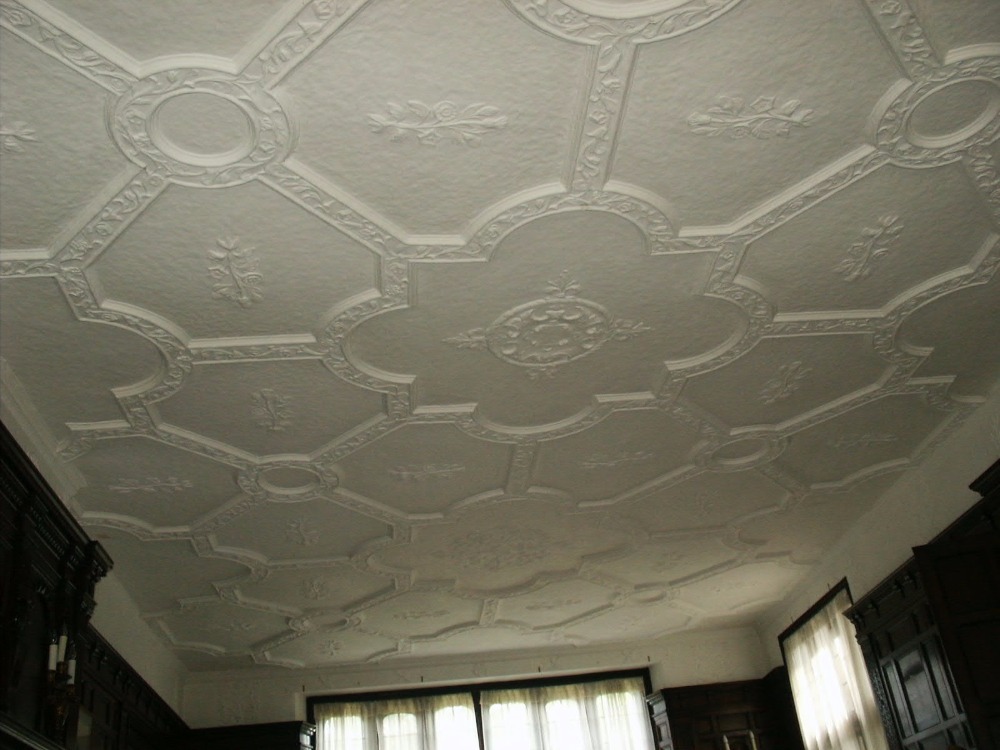 But, this is the other side of the foyer wall in the living room. In dire need of roof repair and then repair of the damage to the inside.
But, this is the other side of the foyer wall in the living room. In dire need of roof repair and then repair of the damage to the inside.
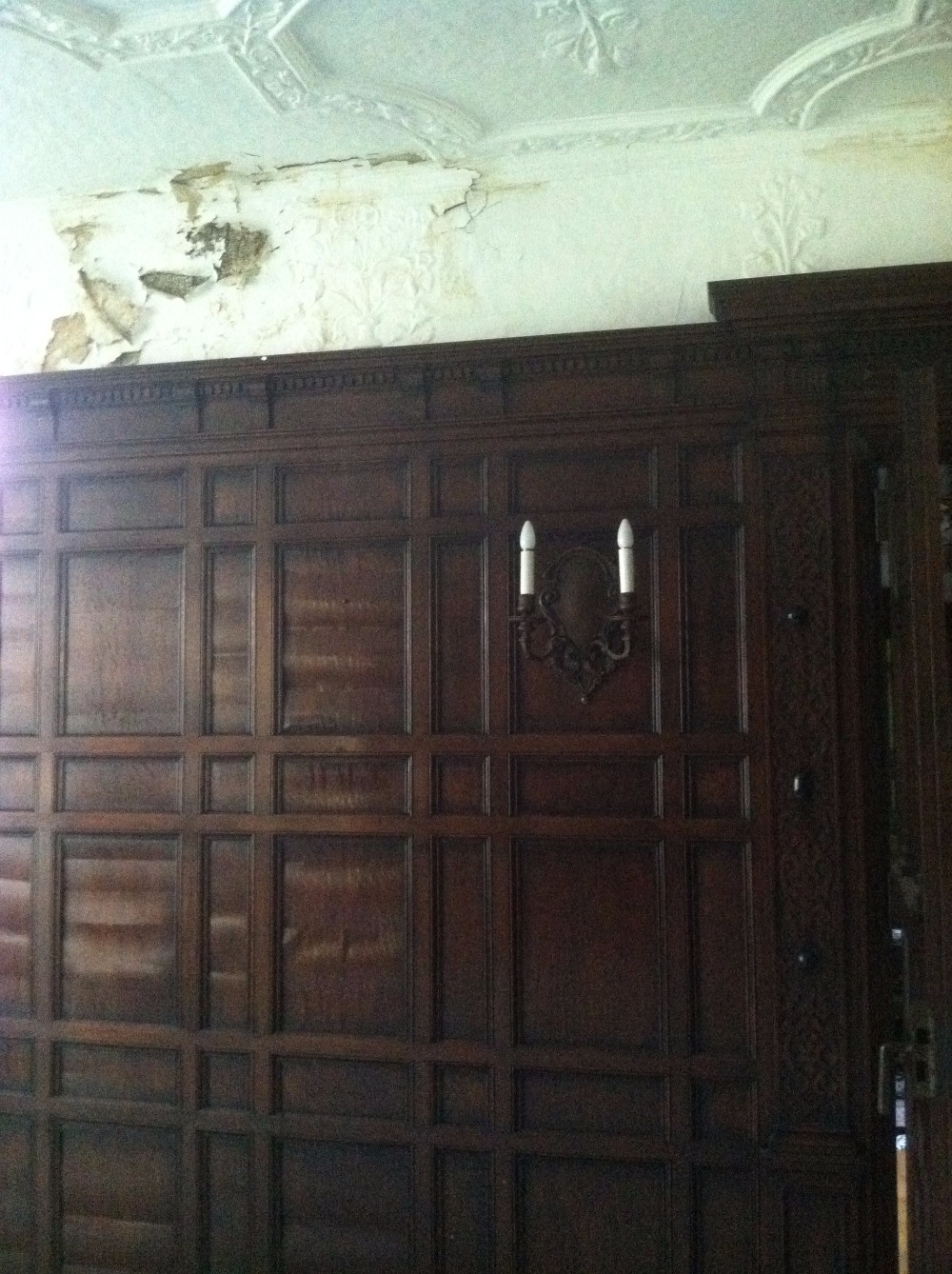 This is the entrance to the living room, also affected by the same situation as described above.
This is the entrance to the living room, also affected by the same situation as described above.
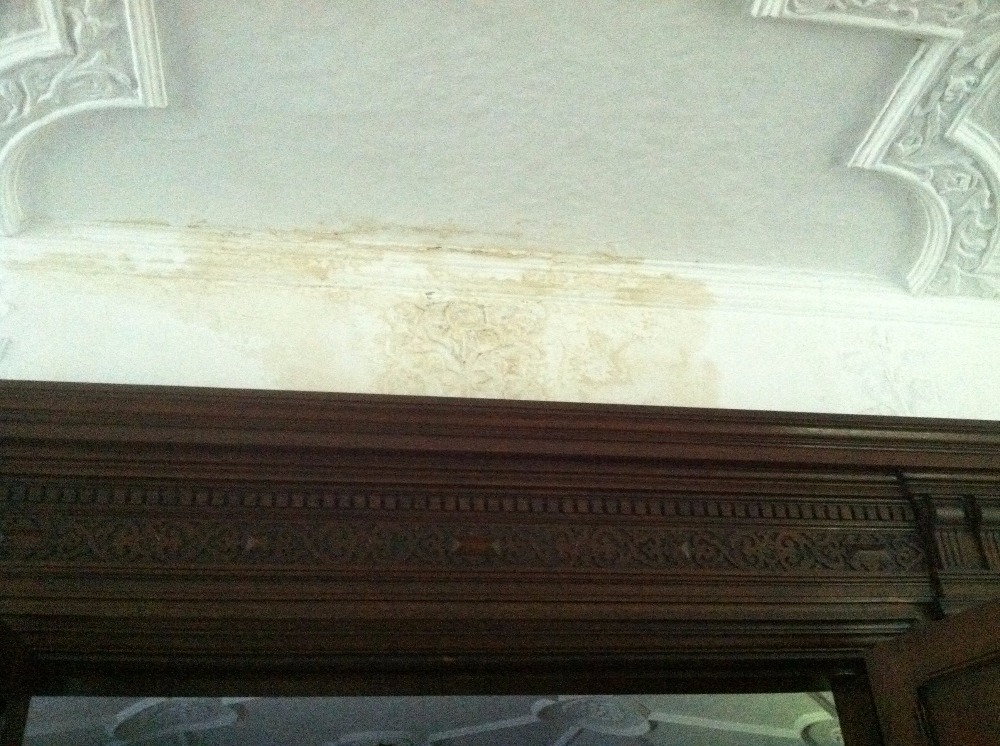 A lovely bedroom suite that was originally built for the lady of the house.
A lovely bedroom suite that was originally built for the lady of the house.
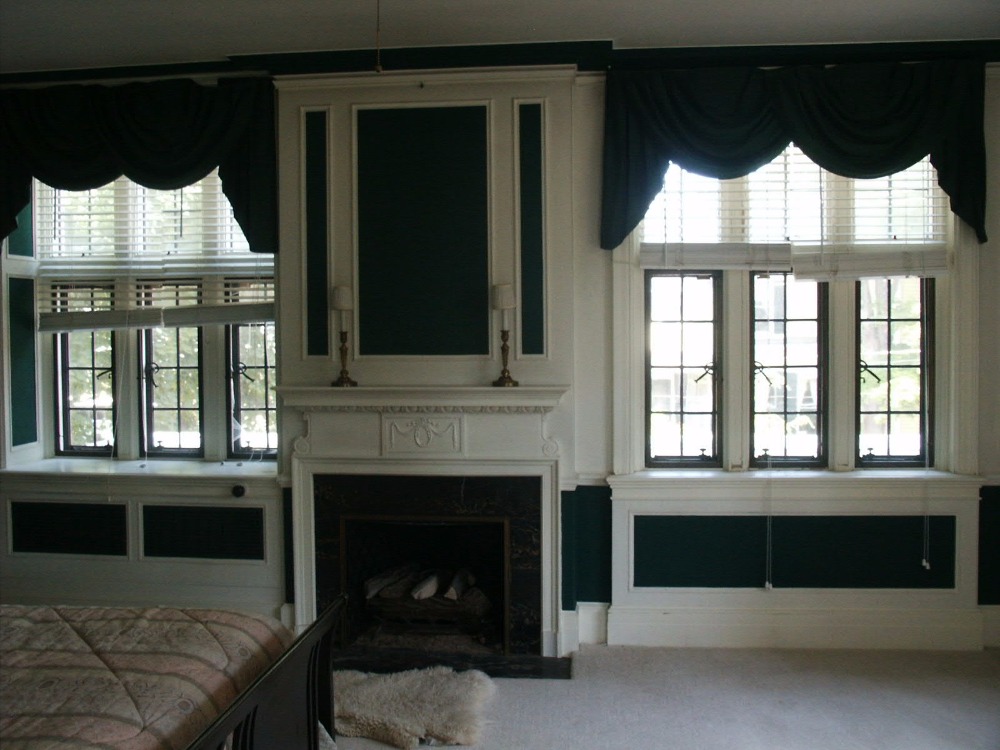
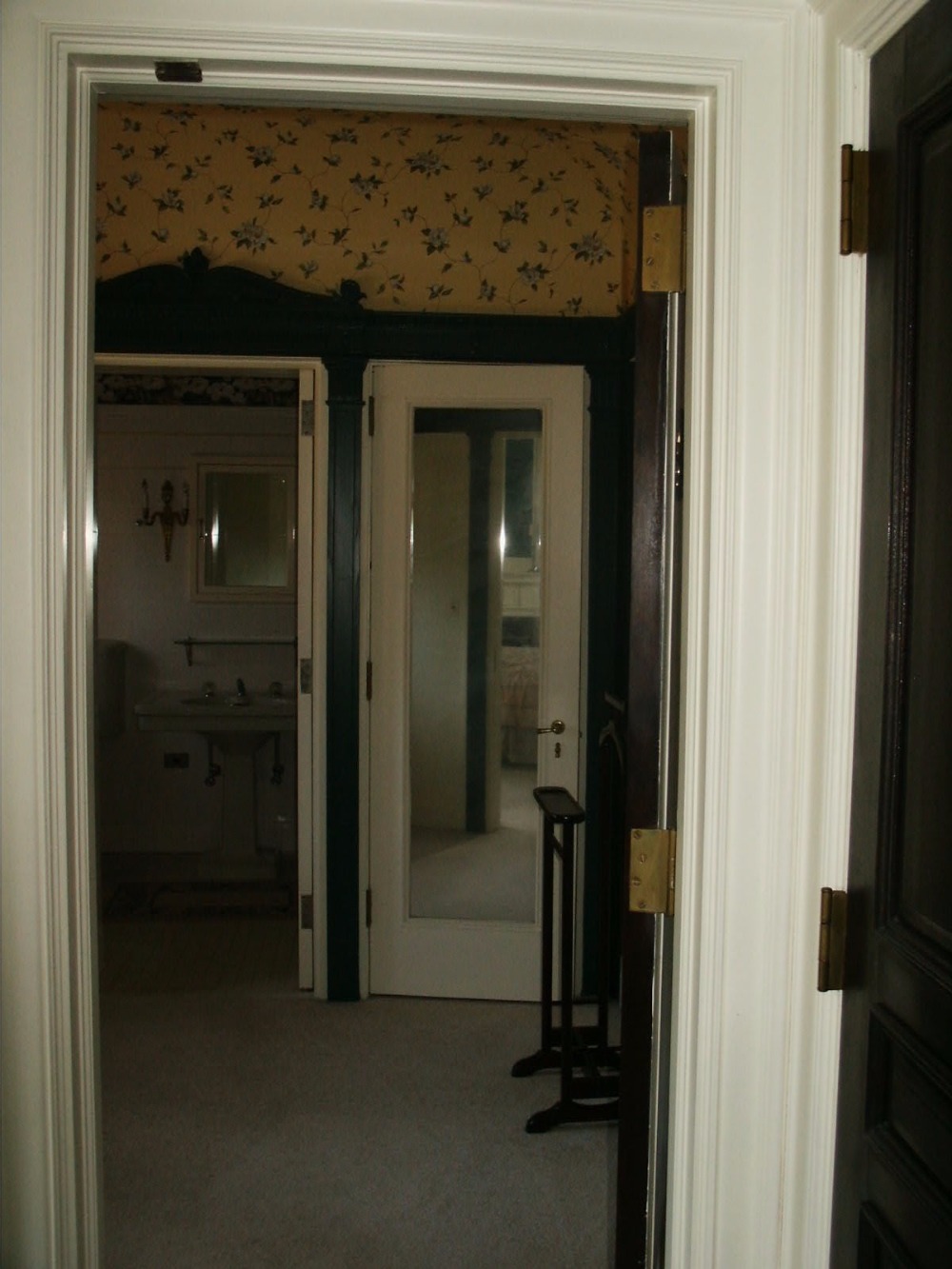 But one of the hardest hit rooms. The roof needs serious repair here. Below is one bedroom wall.
But one of the hardest hit rooms. The roof needs serious repair here. Below is one bedroom wall.
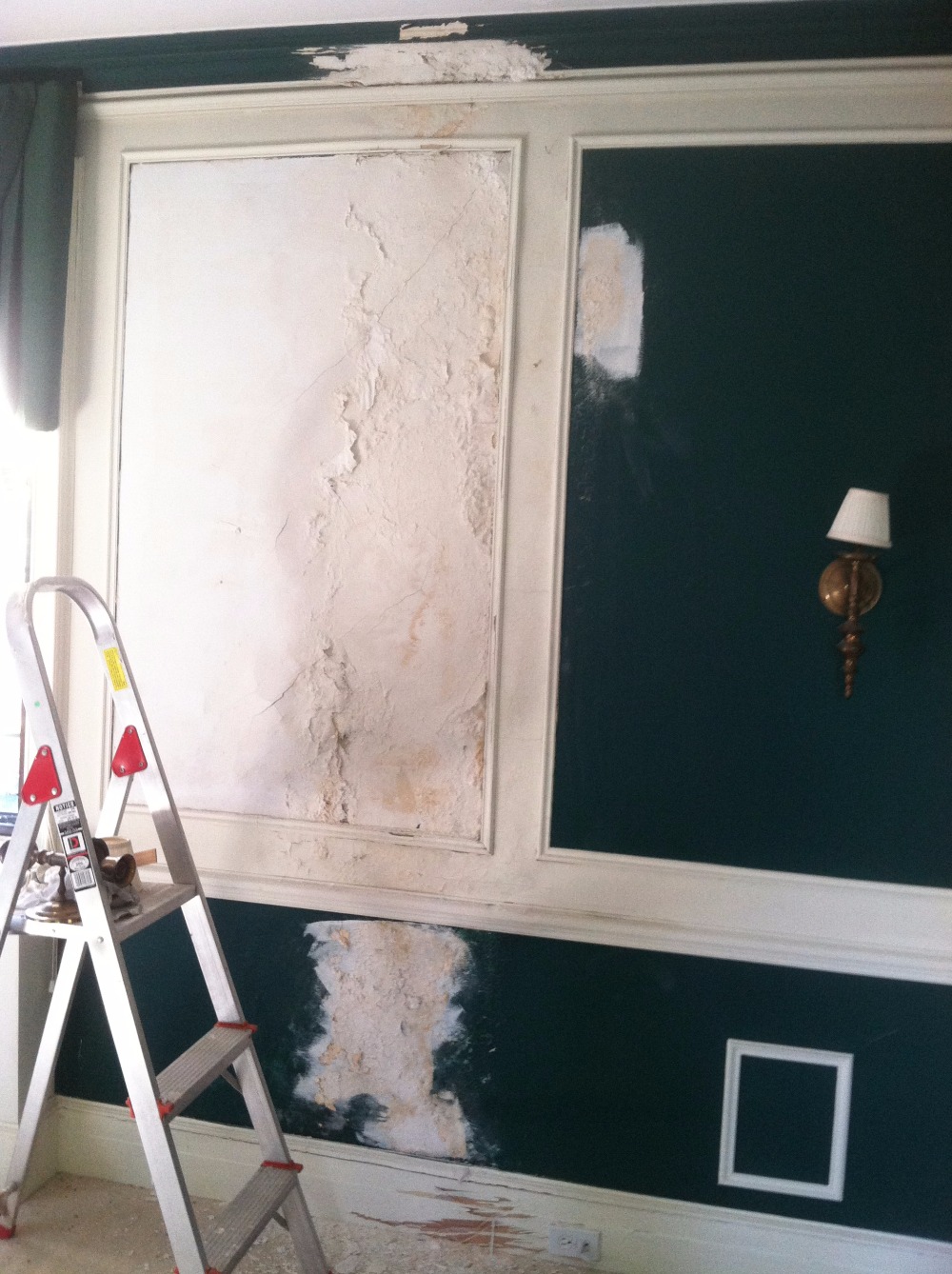 This is the opposite side of that wall, in the dressing room. Possibly the worst spot in the house after the breakfast room ceiling.
This is the opposite side of that wall, in the dressing room. Possibly the worst spot in the house after the breakfast room ceiling.
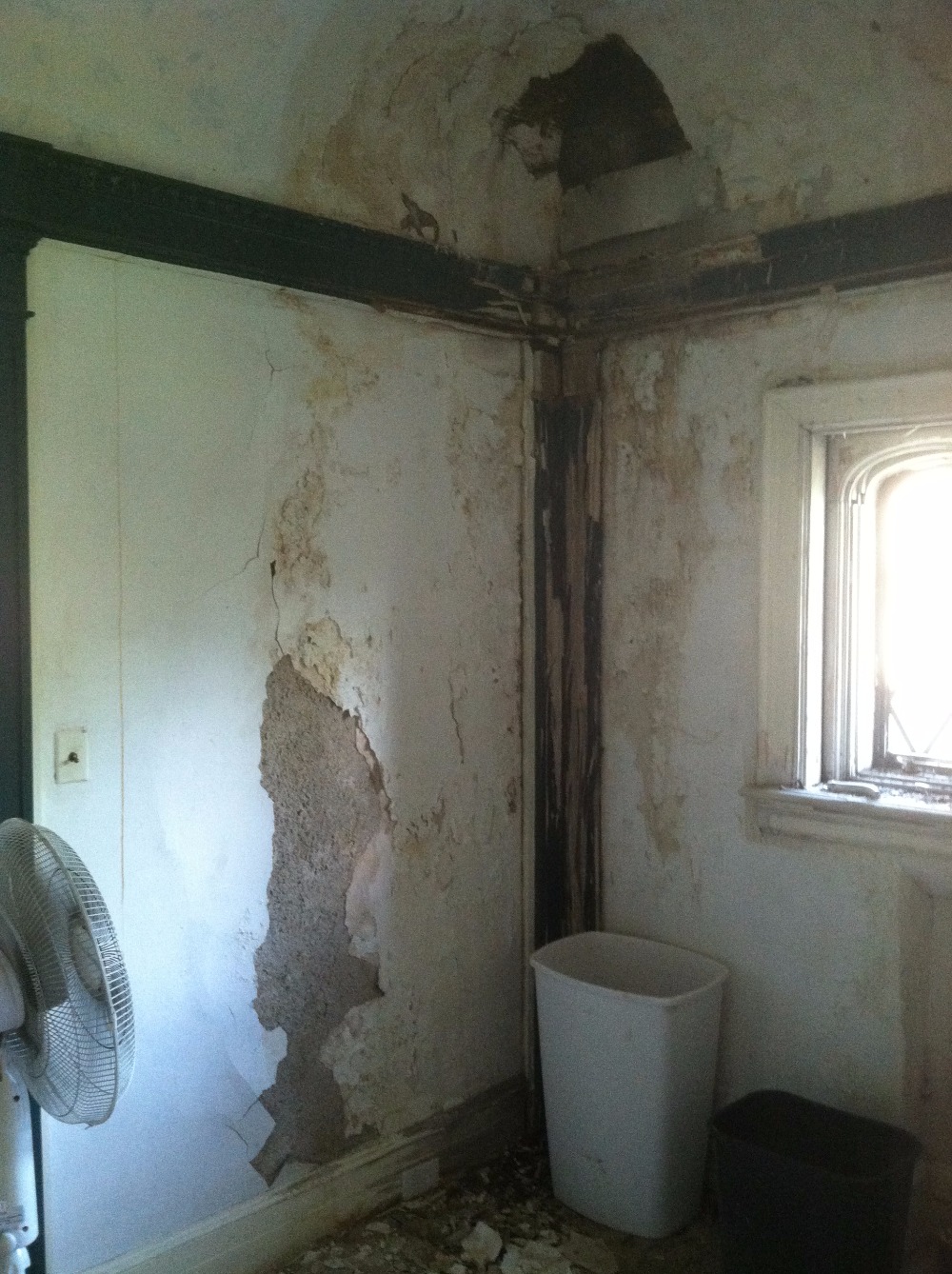 This was the master suite, for the man of the house, the man who commissioned this piece of art (the house) for his wife.
This was the master suite, for the man of the house, the man who commissioned this piece of art (the house) for his wife.
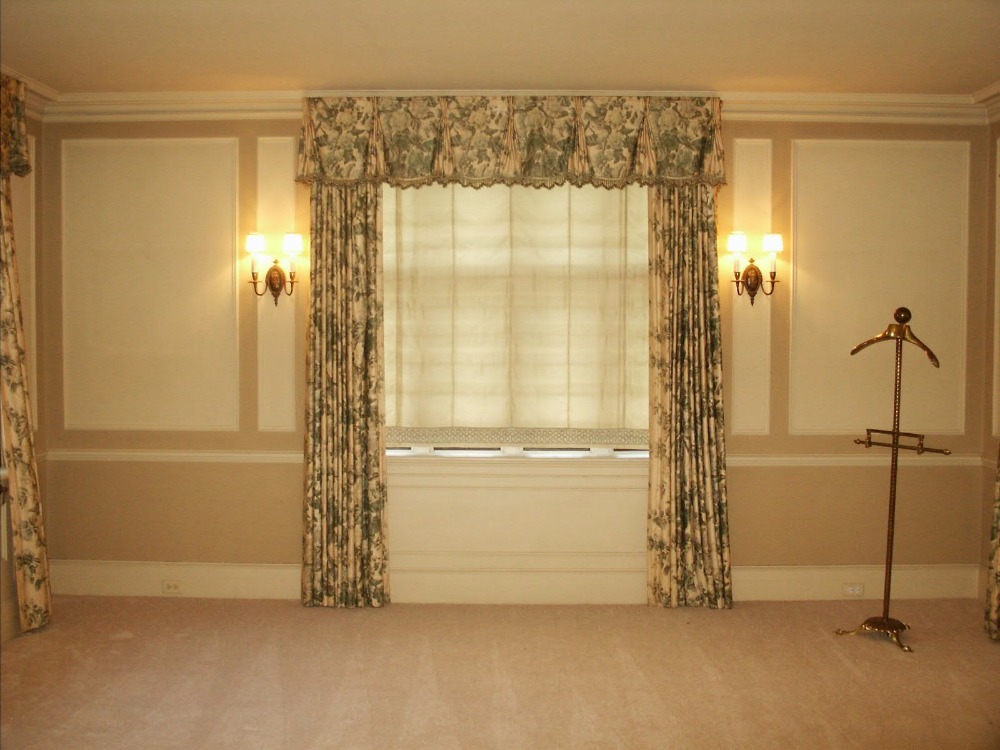 This level of detail is found throughout the house. This is a closeup of a sconce in the master suite.
This level of detail is found throughout the house. This is a closeup of a sconce in the master suite.
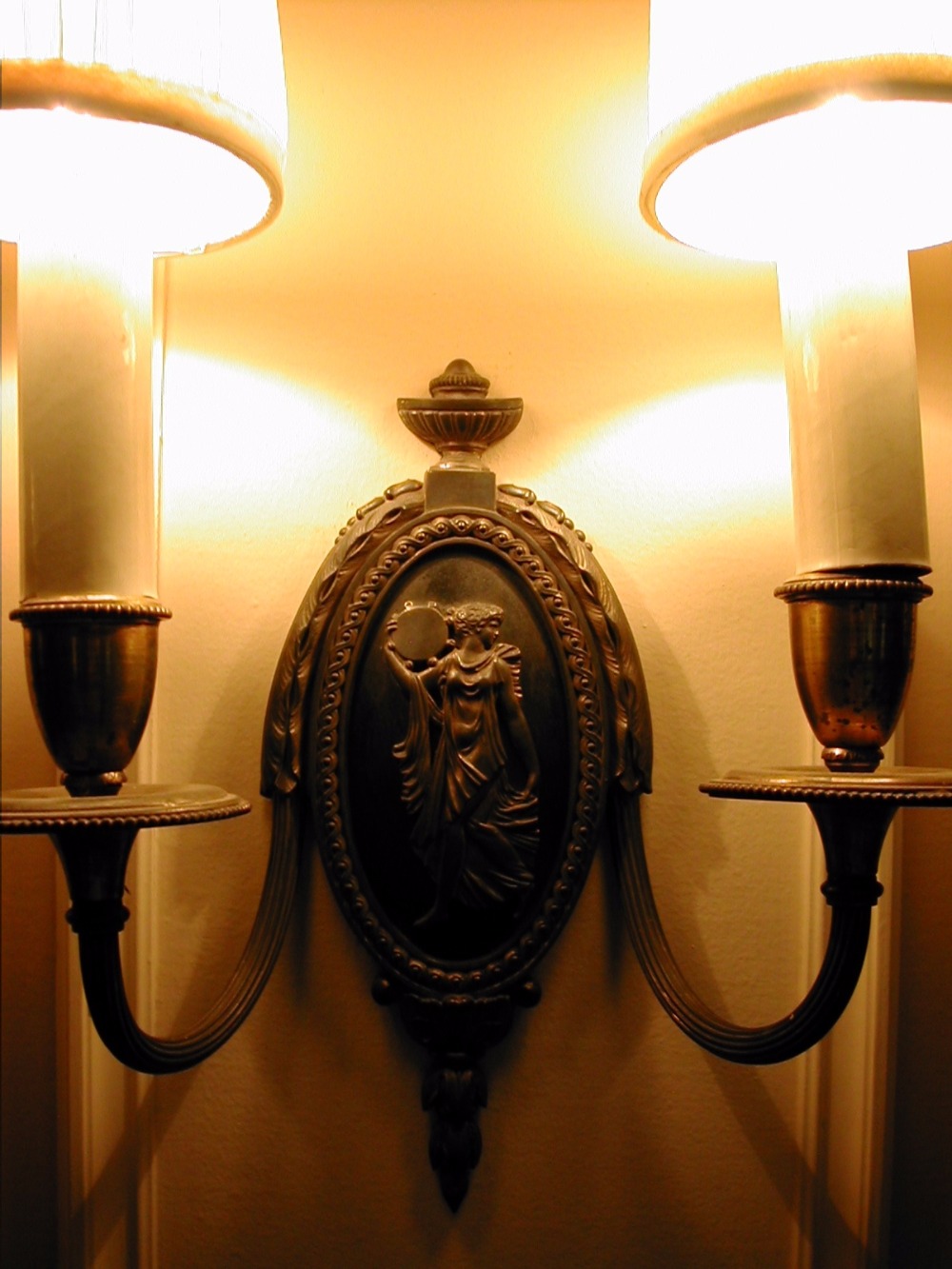 Needs roof repair too.
Needs roof repair too.
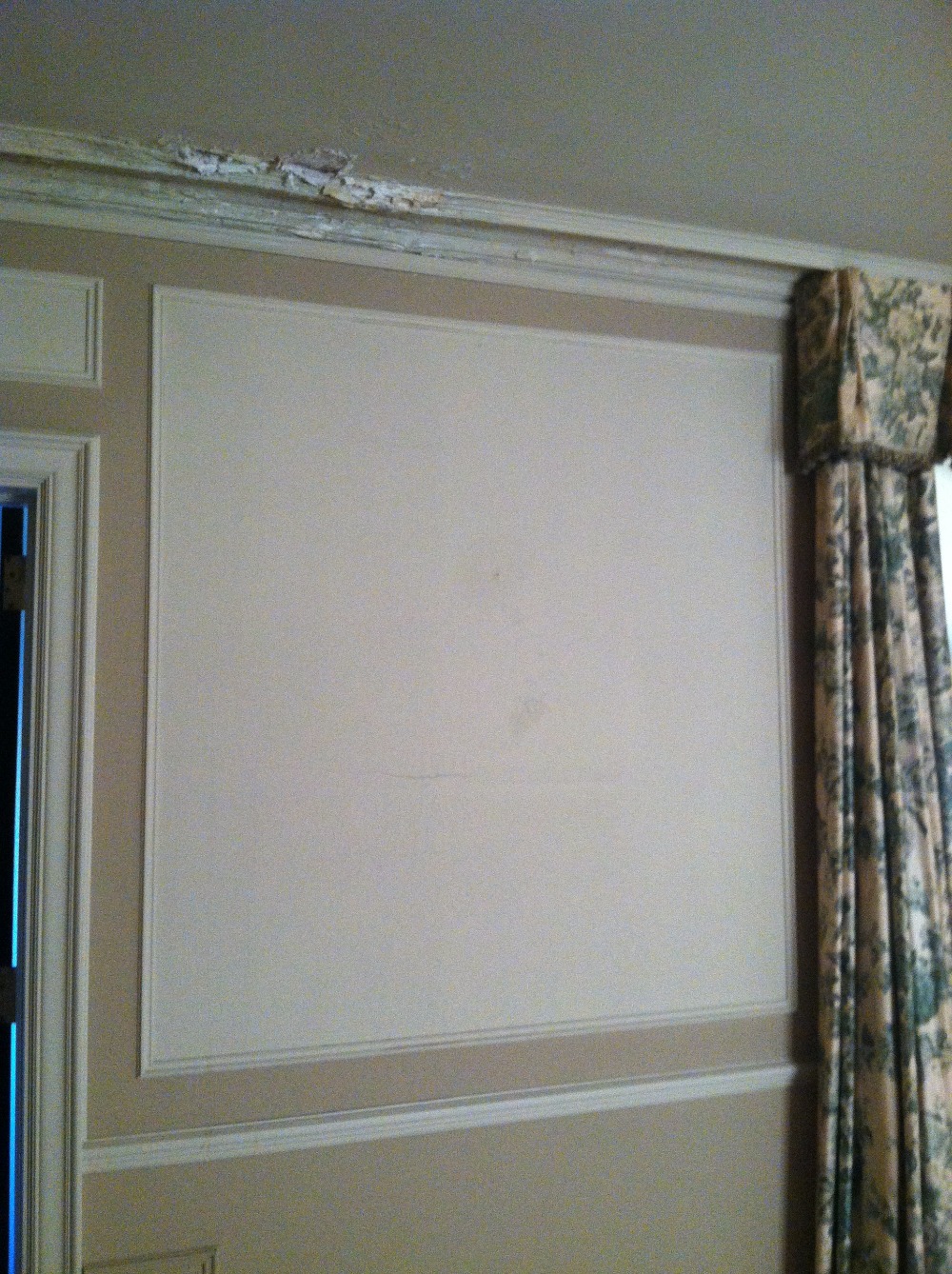 This is the opposite side of that wall, in the master bath.
This is the opposite side of that wall, in the master bath.
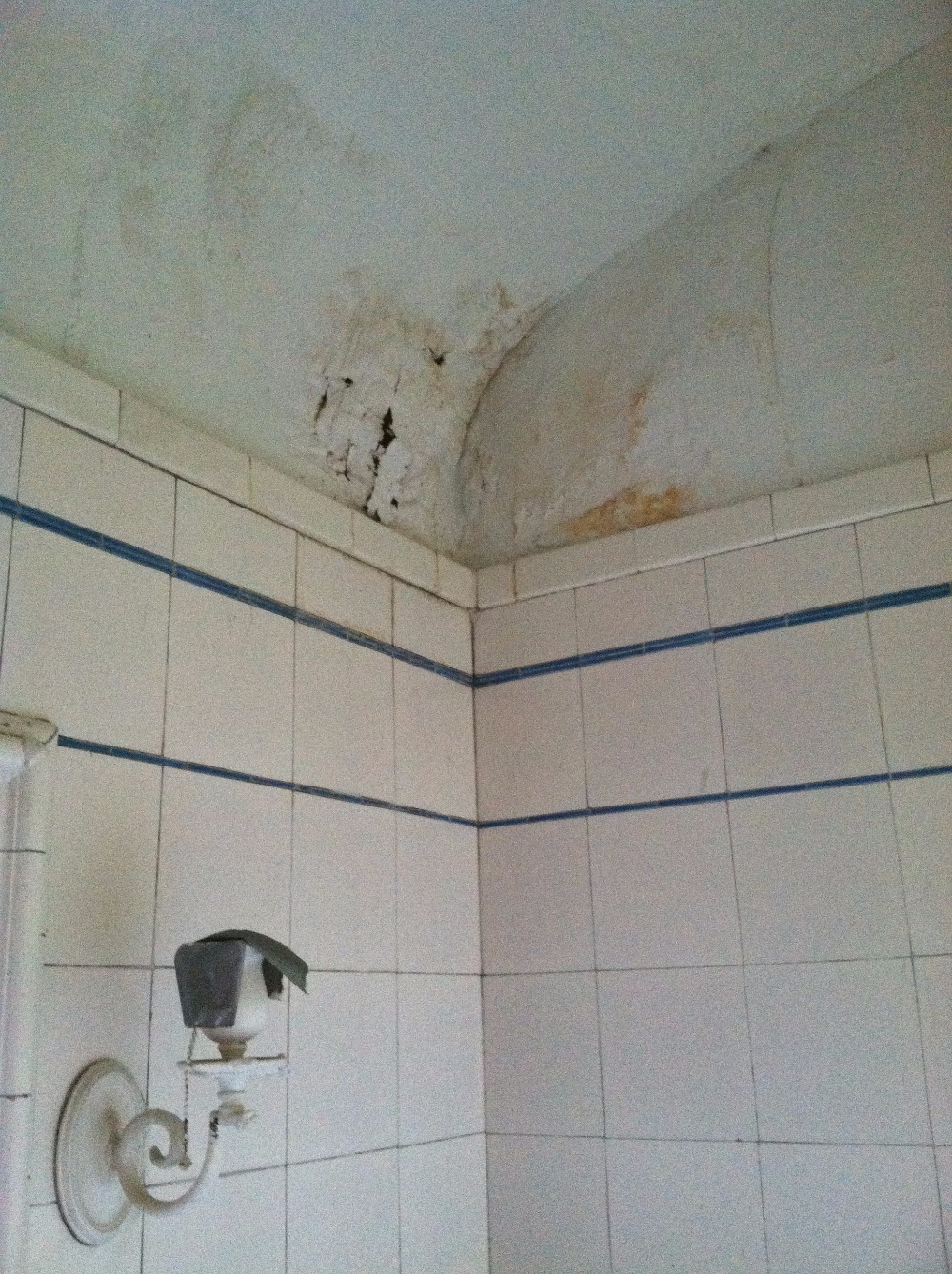 This was originally the daughter's suite.
This was originally the daughter's suite.
 Lovely, but again the roof above the windows needs repair. Another flat roof design which can be seen in the carriage entrance photo next to the tree.
Lovely, but again the roof above the windows needs repair. Another flat roof design which can be seen in the carriage entrance photo next to the tree.
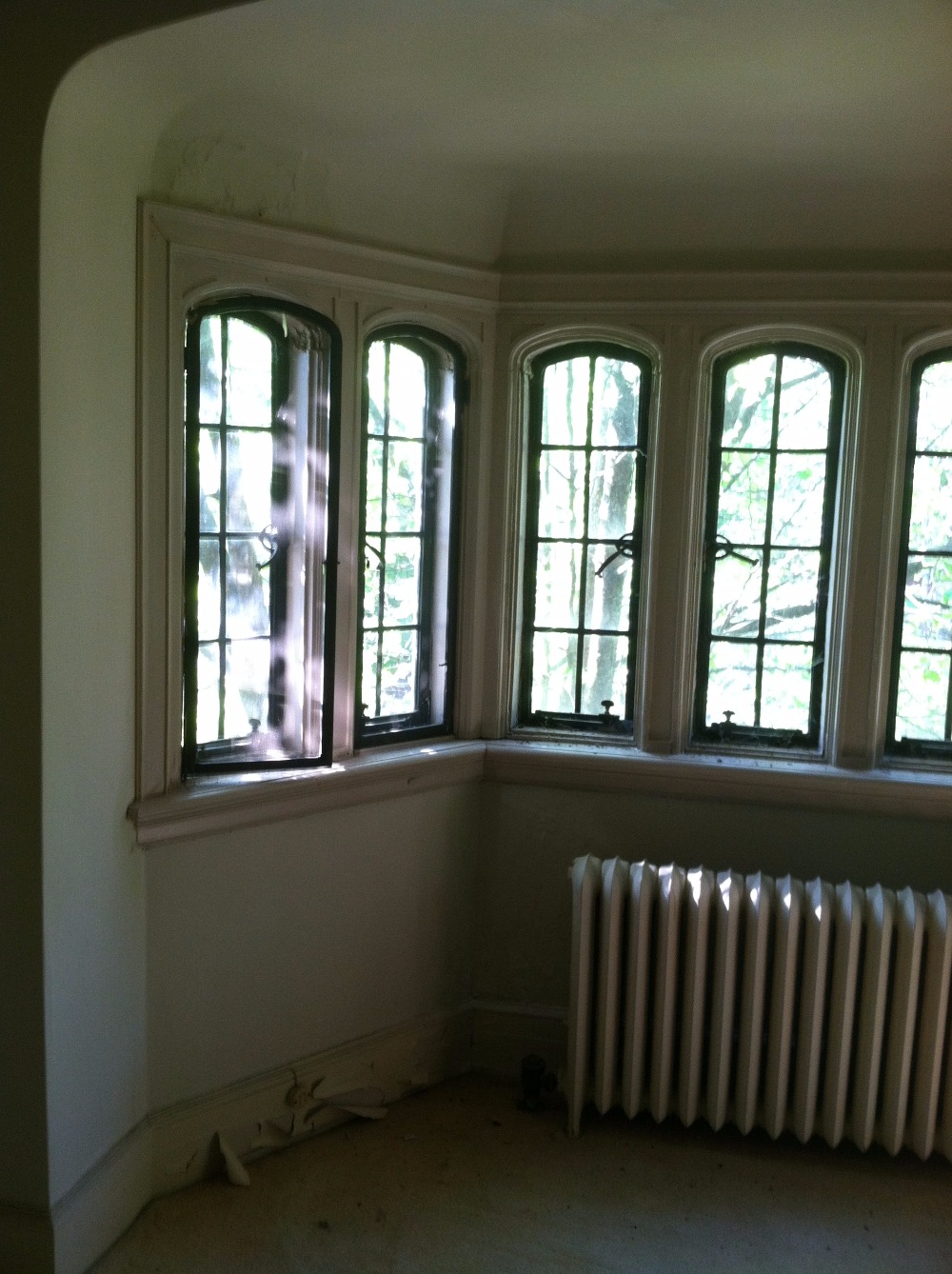 Due to the original sewers still in use by the city, the basement is prone to flooding. Water pours in the windows, a constant problem. We have tried many remedies over the years, none have entirely solved the problem yet.
Due to the original sewers still in use by the city, the basement is prone to flooding. Water pours in the windows, a constant problem. We have tried many remedies over the years, none have entirely solved the problem yet.
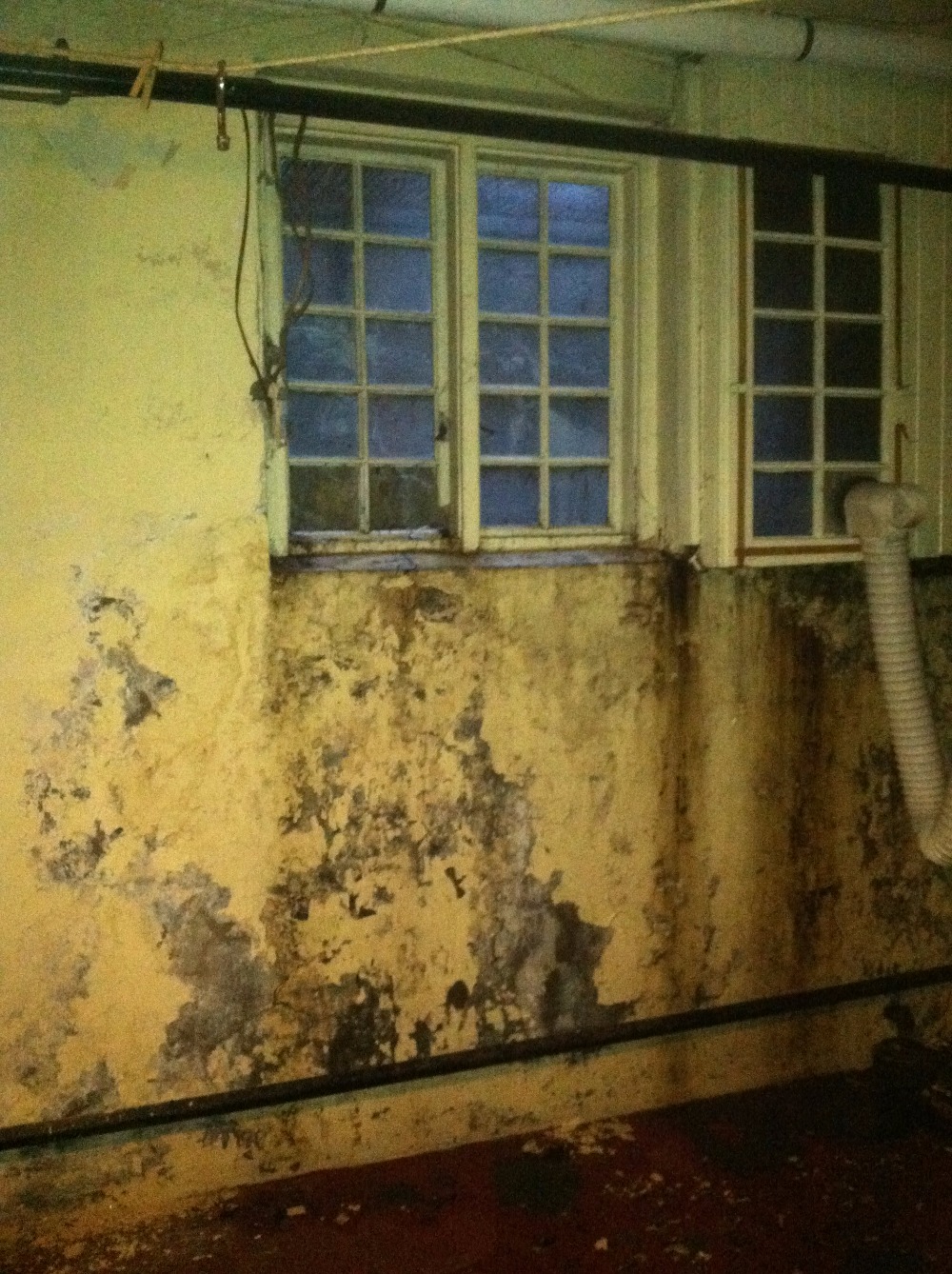
Our goal is to fully restore and preserve this beautiful piece of history and one day open it to the public.
We have done our best to cover the restoration on our own over the years but it has not been enough. Since this house is a piece of history, it is required to be restored precisely which requires special materials and expert craftsmen.
This has been a dream not only for us but for others who come after us, to enjoy this piece of history for many years to come.
 This is another view of the front of the house. The slate roof needs much repair.
This is another view of the front of the house. The slate roof needs much repair. This is a side view of the breakfast room from the outside, which needs immediate roof repair.
This is a side view of the breakfast room from the outside, which needs immediate roof repair. The roof was designed flat so over the course of a hundred years the weight of the structure combined with heavy snow and rain typical of the climate have taken a serious toll.
The roof was designed flat so over the course of a hundred years the weight of the structure combined with heavy snow and rain typical of the climate have taken a serious toll. We have it temporarily shored up to avoid collapse, but the structure needs to be reset properly and the roof needs to be redone.
We have it temporarily shored up to avoid collapse, but the structure needs to be reset properly and the roof needs to be redone.



 This is a view of the carriage entrance (the back of the house). Below is what the foyer looks like as you enter the door pictured above.
This is a view of the carriage entrance (the back of the house). Below is what the foyer looks like as you enter the door pictured above.

 It is lovely, but the roof needs repair in one corner which is affecting the foyer and the living room.
It is lovely, but the roof needs repair in one corner which is affecting the foyer and the living room. The living room is amazing in its architectural detail.
The living room is amazing in its architectural detail.
 But, this is the other side of the foyer wall in the living room. In dire need of roof repair and then repair of the damage to the inside.
But, this is the other side of the foyer wall in the living room. In dire need of roof repair and then repair of the damage to the inside. This is the entrance to the living room, also affected by the same situation as described above.
This is the entrance to the living room, also affected by the same situation as described above. A lovely bedroom suite that was originally built for the lady of the house.
A lovely bedroom suite that was originally built for the lady of the house.
 But one of the hardest hit rooms. The roof needs serious repair here. Below is one bedroom wall.
But one of the hardest hit rooms. The roof needs serious repair here. Below is one bedroom wall. This is the opposite side of that wall, in the dressing room. Possibly the worst spot in the house after the breakfast room ceiling.
This is the opposite side of that wall, in the dressing room. Possibly the worst spot in the house after the breakfast room ceiling. This was the master suite, for the man of the house, the man who commissioned this piece of art (the house) for his wife.
This was the master suite, for the man of the house, the man who commissioned this piece of art (the house) for his wife. This level of detail is found throughout the house. This is a closeup of a sconce in the master suite.
This level of detail is found throughout the house. This is a closeup of a sconce in the master suite. Needs roof repair too.
Needs roof repair too. This is the opposite side of that wall, in the master bath.
This is the opposite side of that wall, in the master bath. This was originally the daughter's suite.
This was originally the daughter's suite. Lovely, but again the roof above the windows needs repair. Another flat roof design which can be seen in the carriage entrance photo next to the tree.
Lovely, but again the roof above the windows needs repair. Another flat roof design which can be seen in the carriage entrance photo next to the tree. Due to the original sewers still in use by the city, the basement is prone to flooding. Water pours in the windows, a constant problem. We have tried many remedies over the years, none have entirely solved the problem yet.
Due to the original sewers still in use by the city, the basement is prone to flooding. Water pours in the windows, a constant problem. We have tried many remedies over the years, none have entirely solved the problem yet.
Organizer
Courtney Angiola
Organizer
Warren, PA